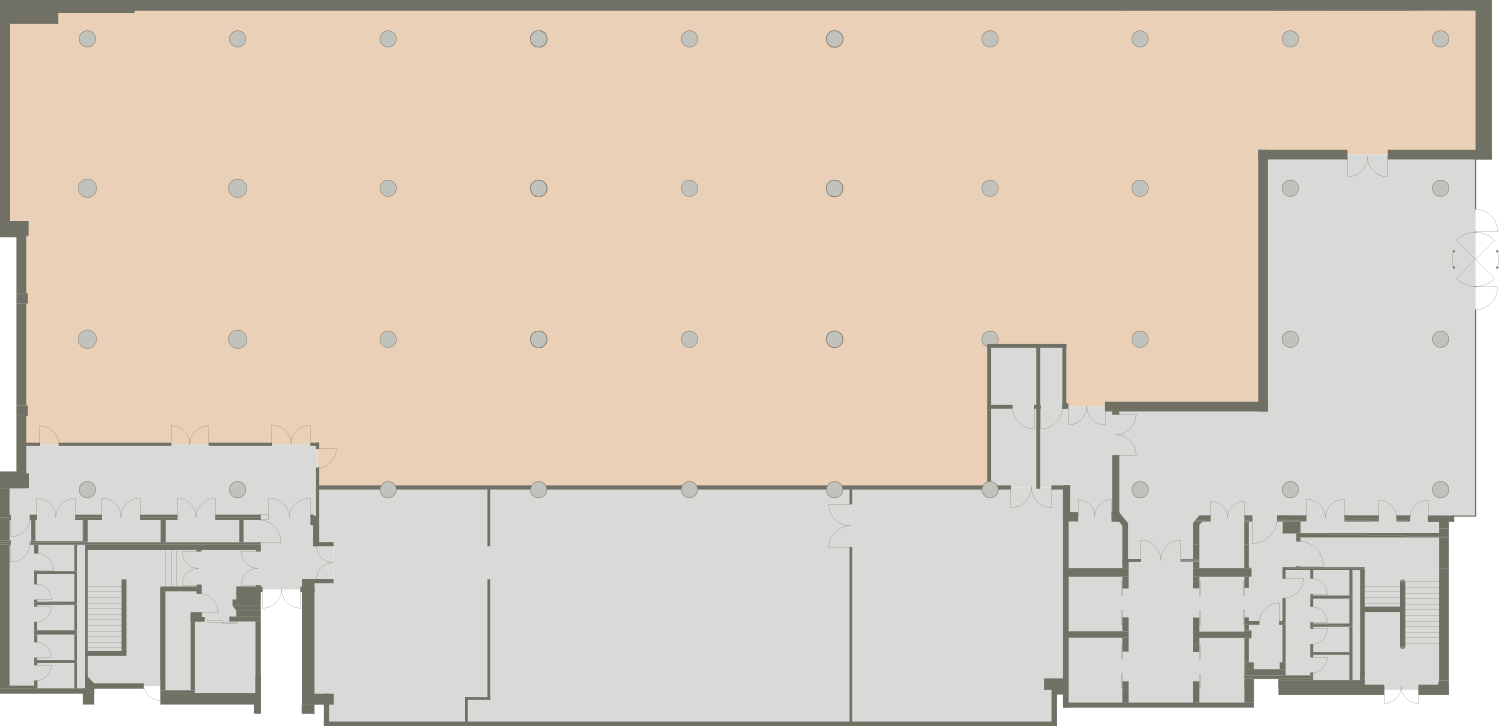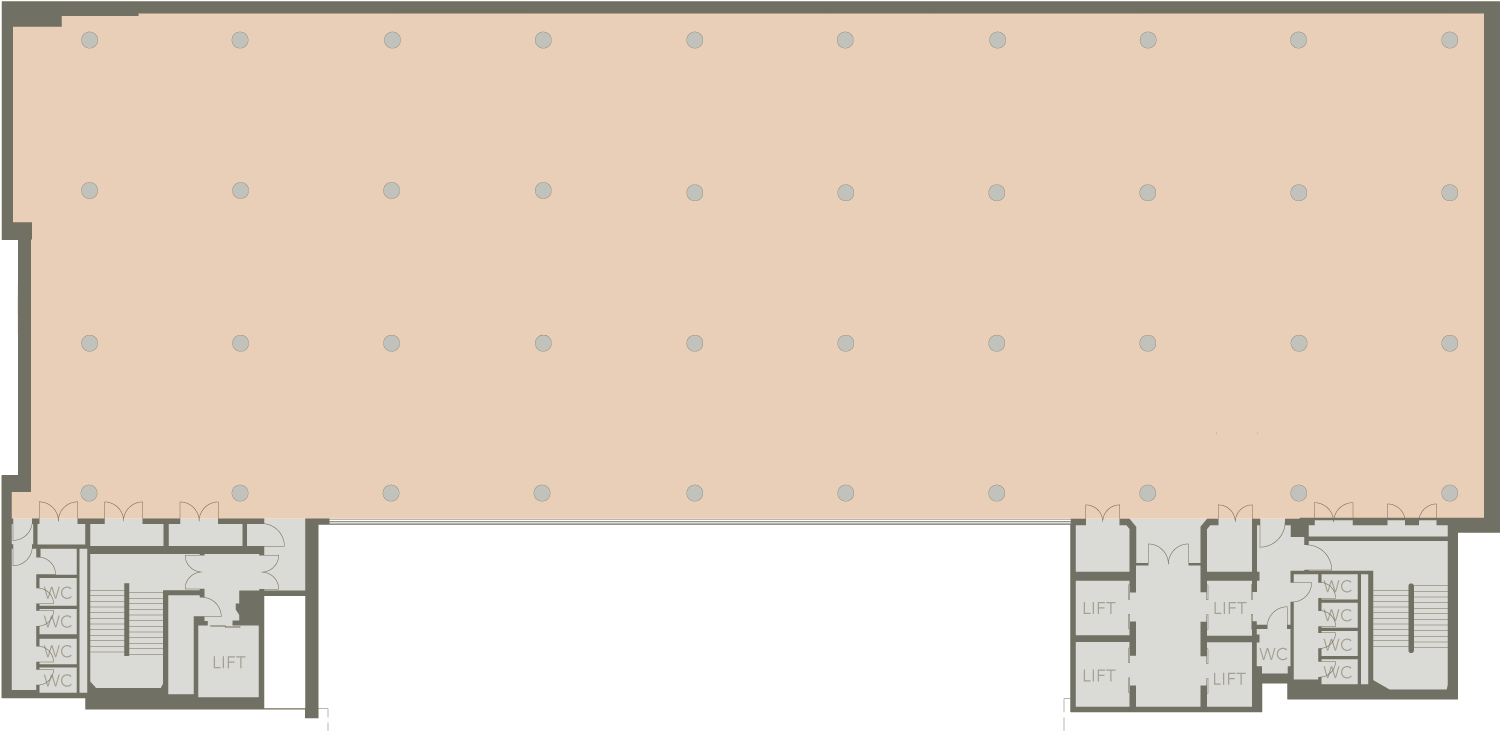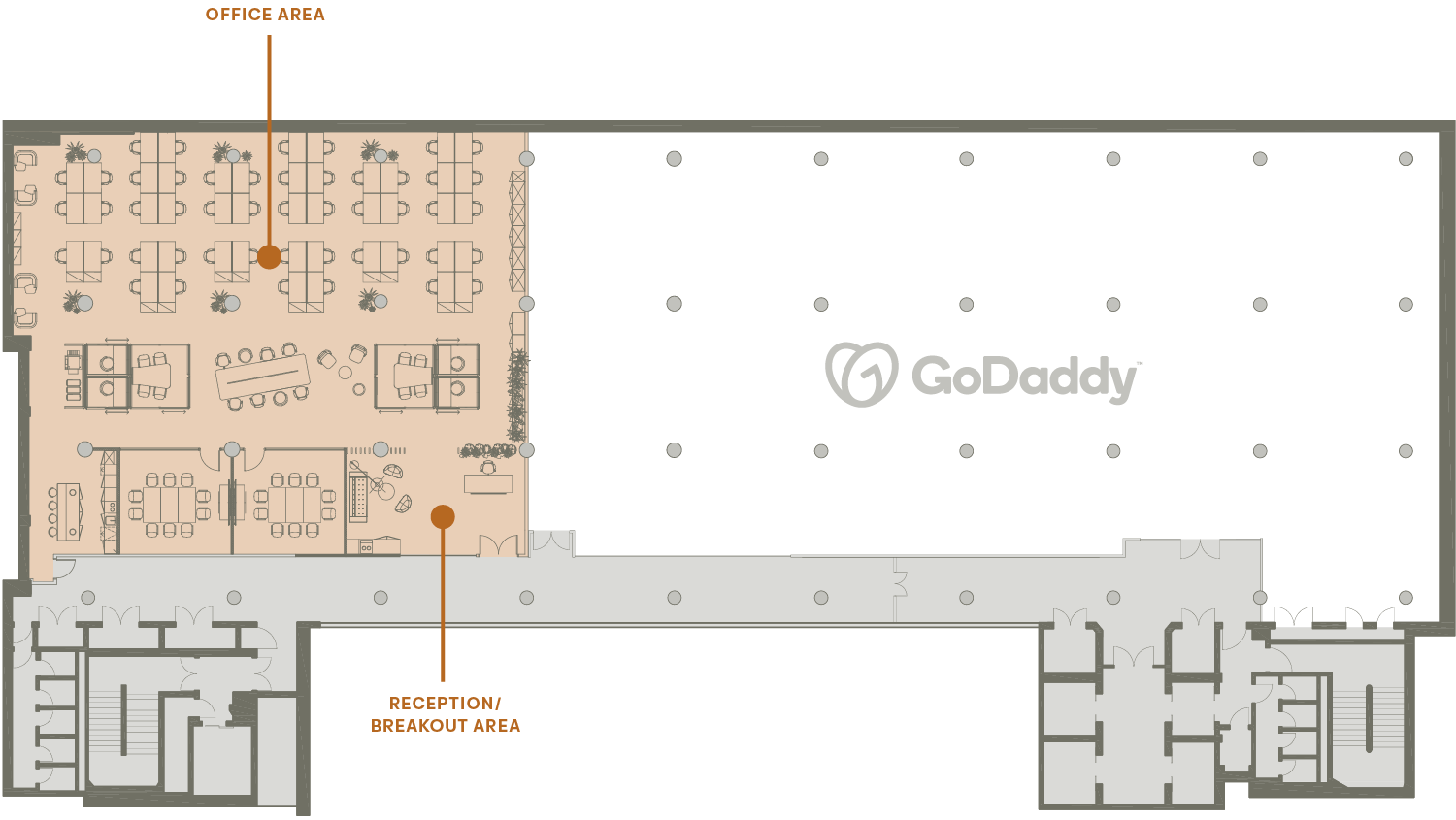Our Spaces
Shipping Building provides a wide range of beautifully designed spaces for businesses to thrive. From a fitted suite on flexible terms, to a full floorplate, the building is ready to accommodate start-ups and established businesses alike.
4,804 - 38,998 SQ FT OF MODERN OFFICE SPACE
Download brochureFloors |
SQ FT (NIA) |
SQ M (NIA) |
|
|---|---|---|---|
| GROUND FLOOR |
space |
12,419 |
1,153.81 |
| Third Floor |
space |
15,585 |
1,447.90 |
| FOURTH FLOOR* |
space |
6,190 |
575.05 |
| FIFTH FLOOR* |
space |
4,804 |
446.26 |
*FOURTH AND FIFTH FLOORS – CAT A REFURBISHED SPACE
FLOOR PLANS
AVAILABLE SPACE
12,419 SQ FT (1,153.81 SQ M)

AVAILABLE SPACE
15,585 SQ FT (1,447.90 SQ M)

AVAILABLE SPACE
6,190 SQ FT (575.05 SQ M)

AVAILABLE SPACE
4,804 SQ FT (446.26 SQ M)
INDICATIVE SPACE PLAN

JOIN A GROUP OF GREAT COMPANIES
The Shipping Building, designed by Wallis, Gilbert and Partners, was originally used to store the pressed vinyls prior to being dispatched. The property has now been refurbished and modernised to provide high-end office space and facilities for some of London’s leading brands.
TAKE A LOOK AROUND
Want to visit in person?
Book a tour today with a friendly Shipping Building team member.
ENQUIRE NOWEnquire about your next space
STUART CHAMBERS - 020 7075 2883
FLORENCE HORNER - 07870 999 255
RICHARD ZOERS - 020 3130 6414
ANDY TUCKER - 07721 260545